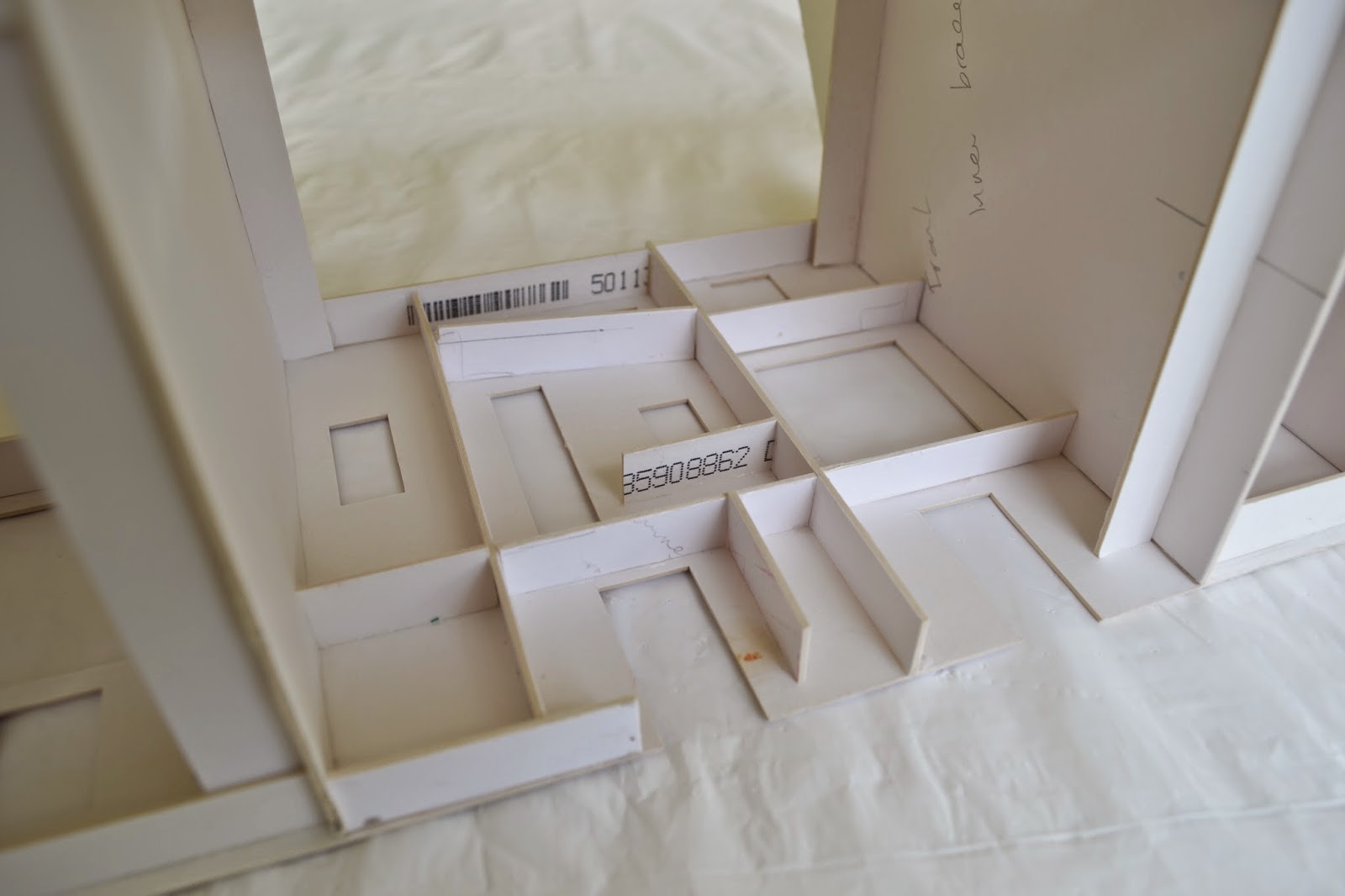The last few days have been used to work on the base boards. I have constructed the back scene board. The aim is to have a single curving back scene without breaks. This means that the structure has to be light but very strong and able to keep its shape. I have used thin plywood with curved formers behind to hold the curve. Eventually a second skin will cover the formers creating a structure rather like a modern door. It has to be said that at the moment the woodwork behind the scenes is a bit rough and ready but this will be hidden once the final layer is added. This is the largest single component of the baseboard but should easily fit into a transit van. The display surface now needs to be filled, primed and sanded before the printed sky is applied with spray mount.
I really dislike back scenes that have sharp corners and very obvious joints, so creating something seamless was a priority in designing the baseboards from the start. Although I am using proprietary printed sky sheets, I have the option of overlaying them with a more bespoke scene eventually.









































